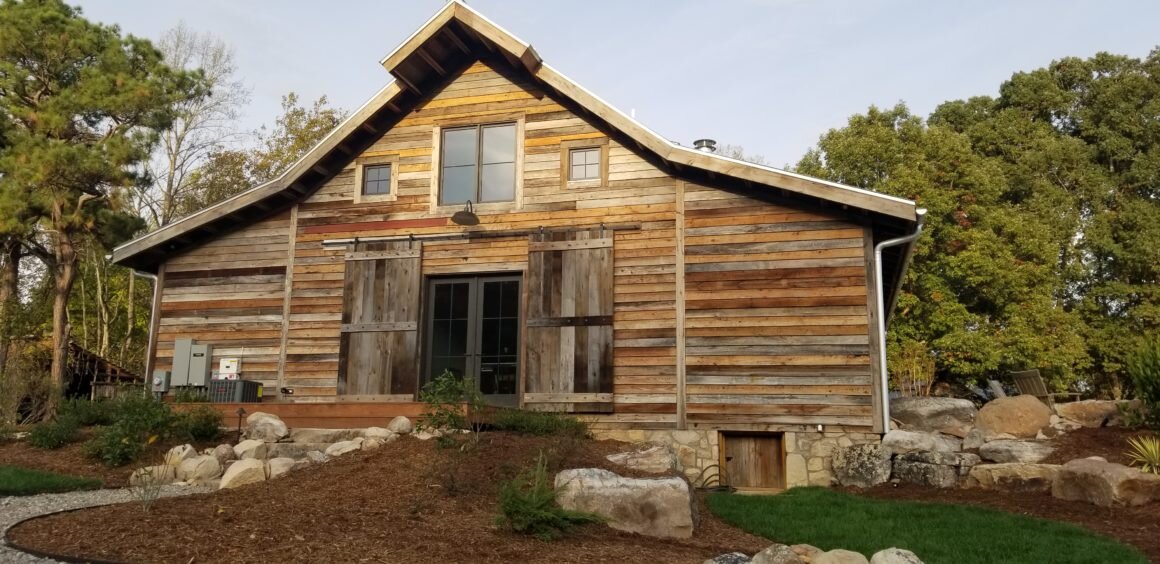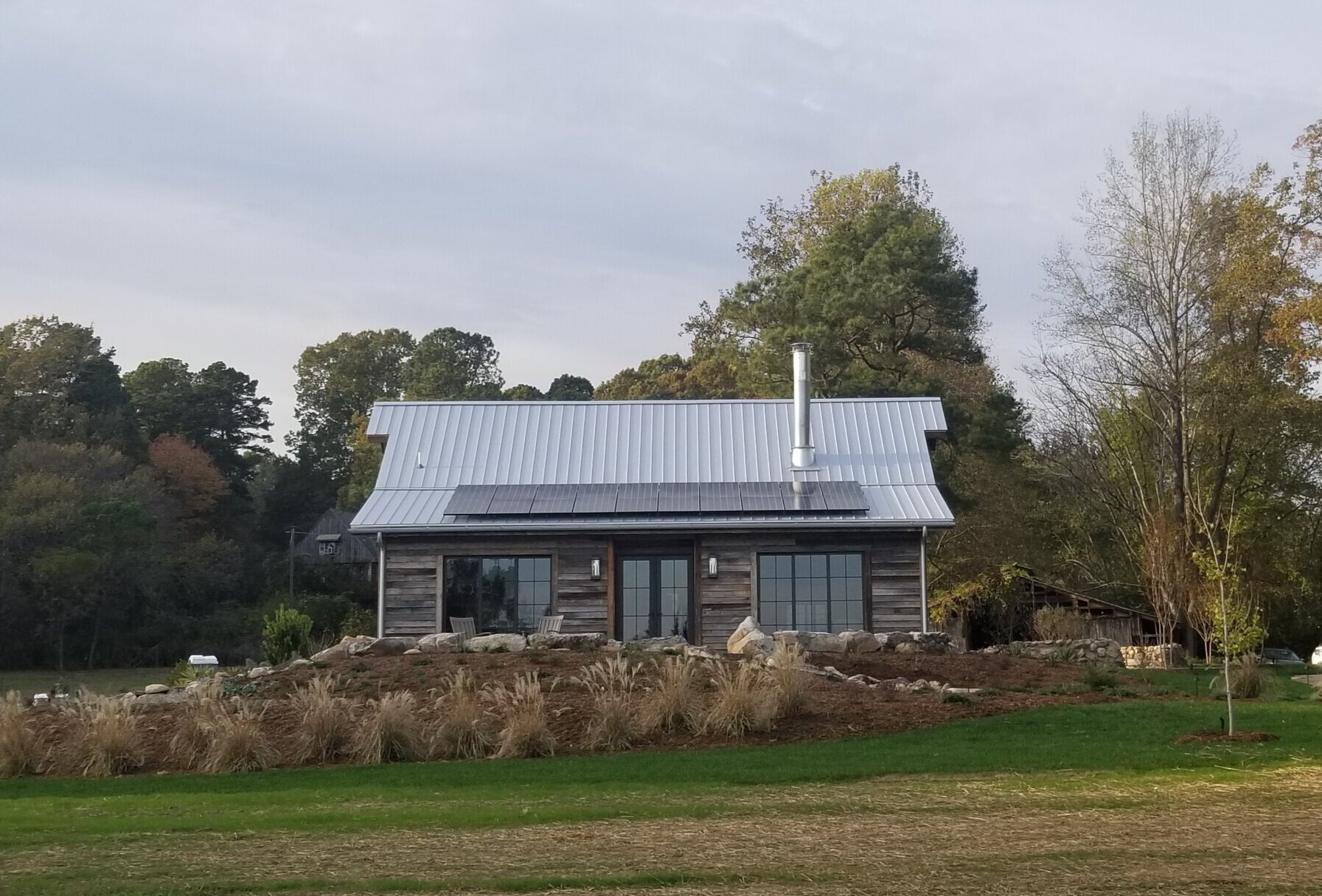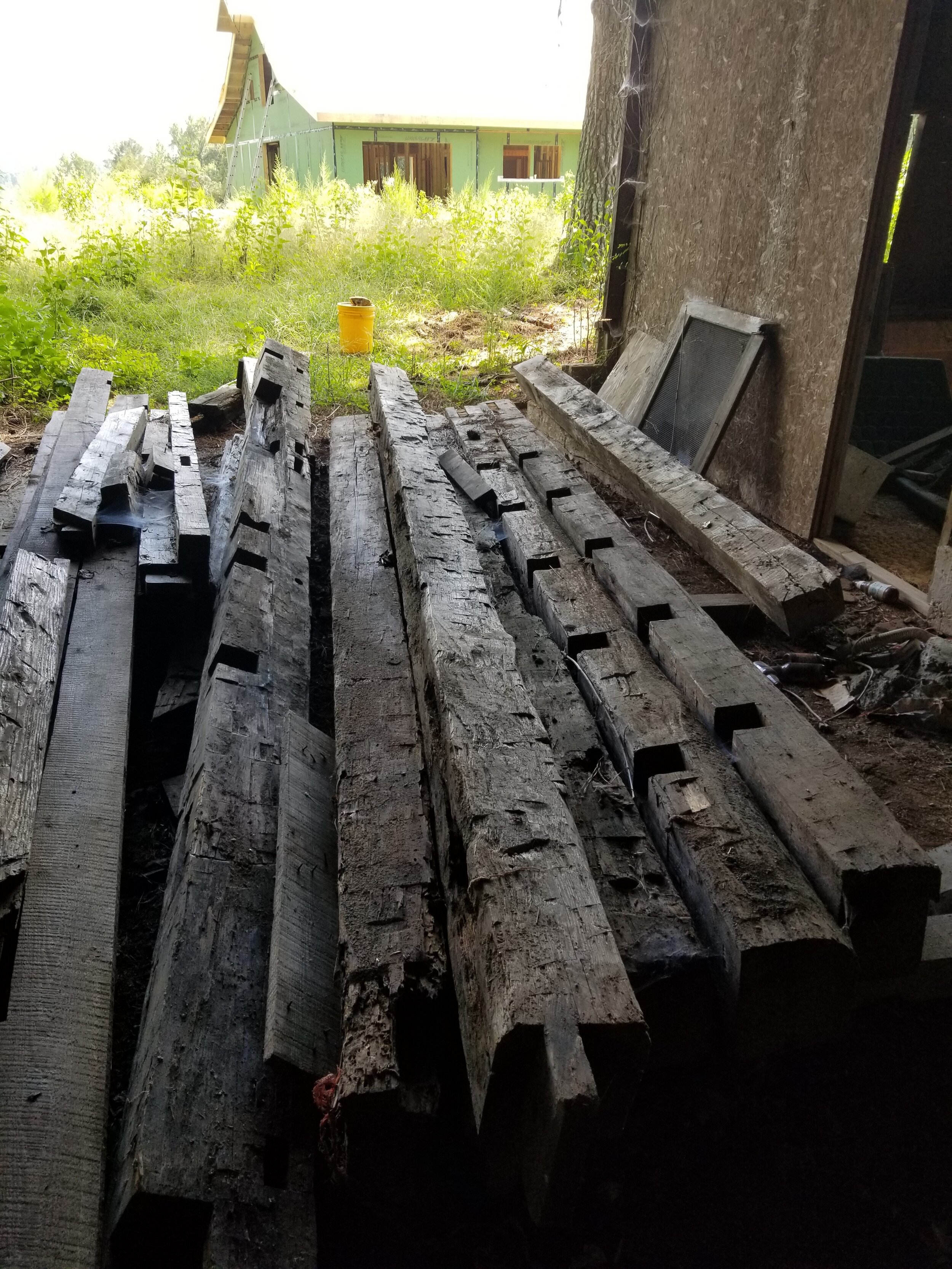Moonshine Barn
Chatham County, NC -2,300 Sq ft
This project followed the Moonshine Cabin, which overlooked a set of abandoned wooden barns from its front porch. As this barn was dismantled, being in more extreme state of neglect, the timber was salvaged and inventoried, with intent to rebuild it as a bunkhouse for use by children and guests alike staying at the Moonshine Cabin.
In order to re-use the original wood framing, the new Bunkhouse Barn was designed to the same structural bay dimensions and footprint as the original. The roof profile was updated to match the style of the client and the cabin, and slightly raised to accommodate a loft that comfortable sleeps 8.
The original barn had been built upon stone foundation walls and at one point housed livestock in its crawl space. Avid gardeners, the clients intend to fill this space with a sunken garden of herbs and flowers. The original stone foundation walls define the garden, as a nod to its agricultural roots, and the new Bunkhouse Barn was constructed adjacent to it.
Local reclaimed materials were incorporated into the exterior siding and roofing to maintain the historic character and charm of the Barn. Sleek windows and patio doors matching the Cabin were used to maximize daylighting and provide a connection with the rolling pasture surrounding the Barn.











