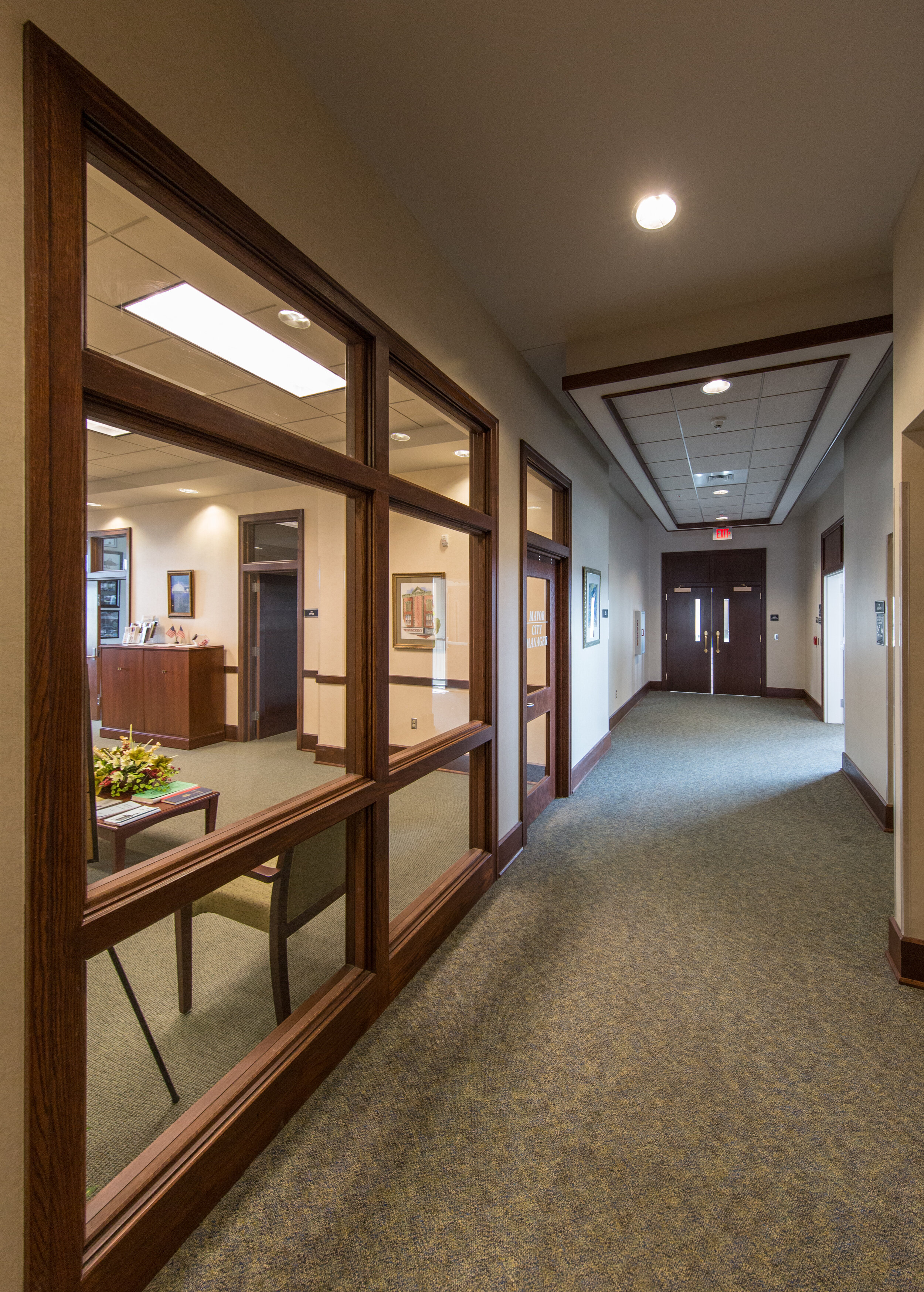Goldsboro City Hall - Phase II
Goldsboro, NC - 16,900 Sq ft
Phase II Involved the restoration and renovation of the existing structure historic City Hall. The restoration and renovation included the exterior facades and the ornate roof statues and cupola. The total project included a public plaza and a two-story bridge to connect the existing and new buildings.




















